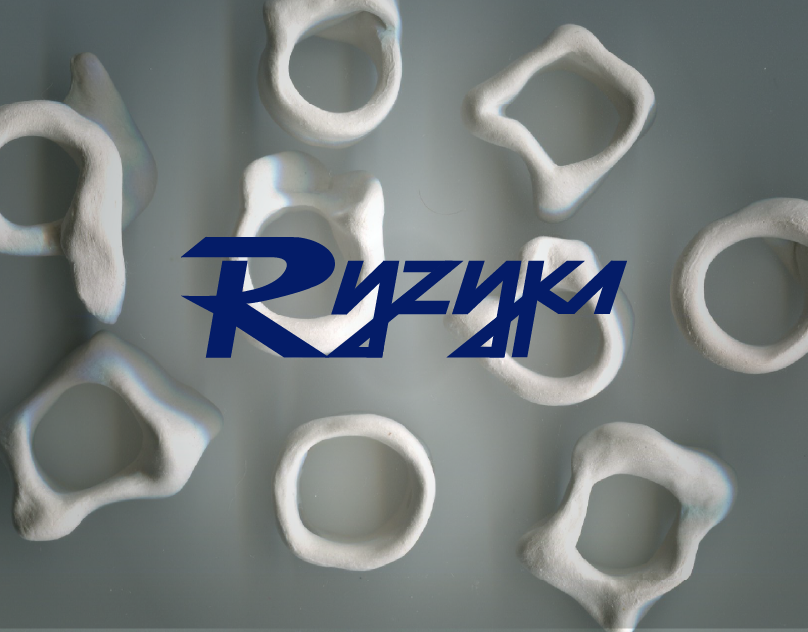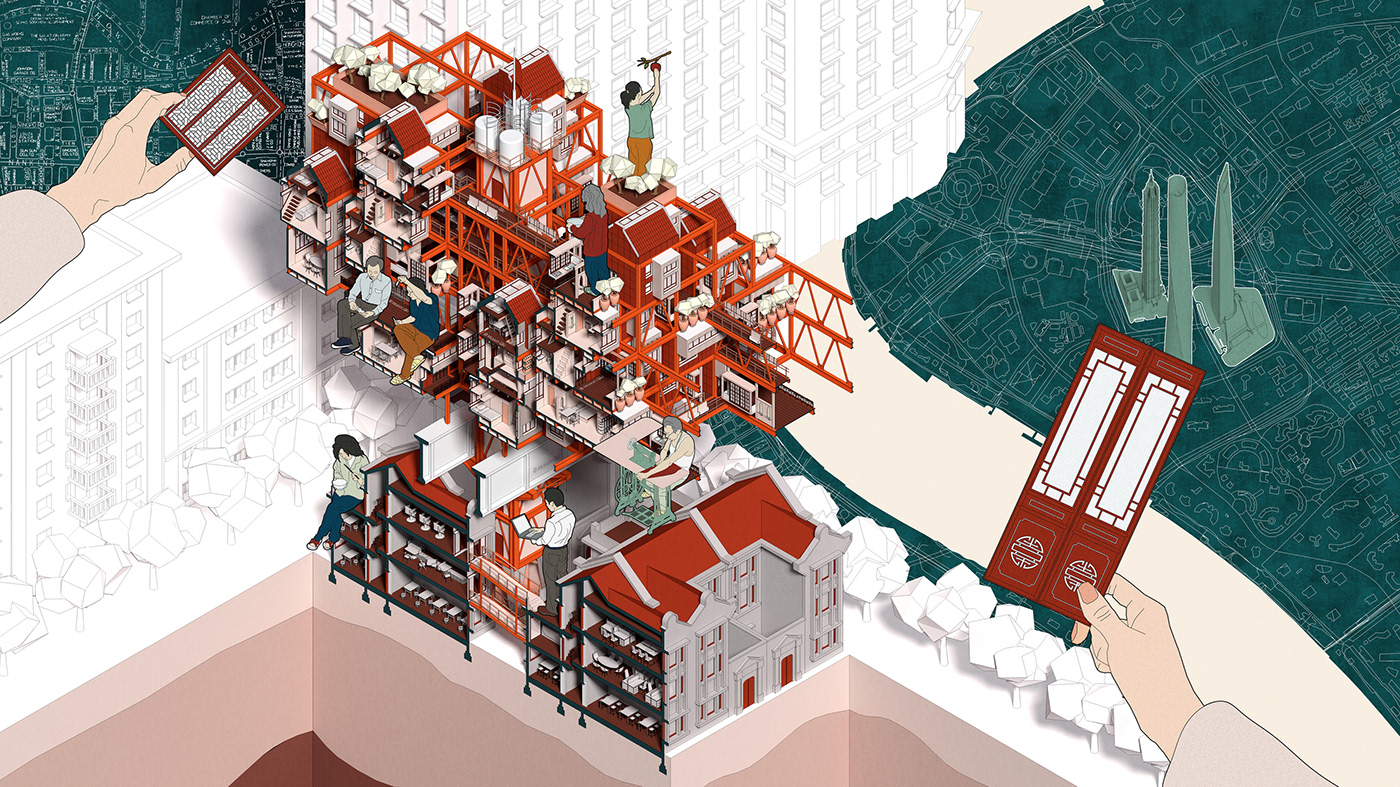
The Shanghainese Lilong is a lifestyle and a system of social sub-networks more than an architectural typology. This lifestyle and social network are shaped and sustained by the spatial experience created by Lilong’s unique architecture, where communal areas are dispersed vertically and horizontally throughout a neighbourhood, and woven into the pores between private living quarters. Public domesticity has thus become a defining character of Lilong communities.
However, the residents’ comfort is at the same time compromised by the very architecture that has generated such vibrant public lives – the low-density townhouses built in the late 19th and early 20th centuries now have to house a large portion of the city’s population. As an architectural typology, traditional Lilong housing has become obsolete in the 21st century.
Urban renewal is therefore inevitable. However, post-war residential estates designed largely according to Modernist ideals fail to generate the same social experience, even with the presence of green spaces and large public areas. Moreover, current residents of Lilong neighbourhoods are often forced into suburban commuter towns, for they are mostly from low-income households and lack the financial resources to afford housing in the same location post-renewal. It seems inevitable that Lilong communities soon will completely disappear from central Shanghai.
The project seeks to reconcile the conflict between the need to generate maximal economic results for lands in central Shanghai, and the necessity to protect Lilong communities from being relocated and losing their lifestyle and social experience.
Yong'an Fang, which is less than 150 metres from the western embankment of Huangpu River, is the next one in line in the Bund area awaiting regeneration. Albeit its pristine location, the neighbourhood is economically deprived, and its infrastructures, particularly waste management, are inadequate by modern standards. Under the current plan, residents will be relocated, losing their lifestyle and local social network. An alternative plan must be sought to prevent gentrification whilst allowing the land to realise its full economic potential, and improving the living conditions of the local population without forcing them to move. Yong'an Fang will be pioneering a new model of urban renewal.
Out of each two sub-rows, one existing building unit is replaced by a core. Taking inspiration from the Dougong structure, the entire superstructure is cantilevered from four cores, minimising its footprint.
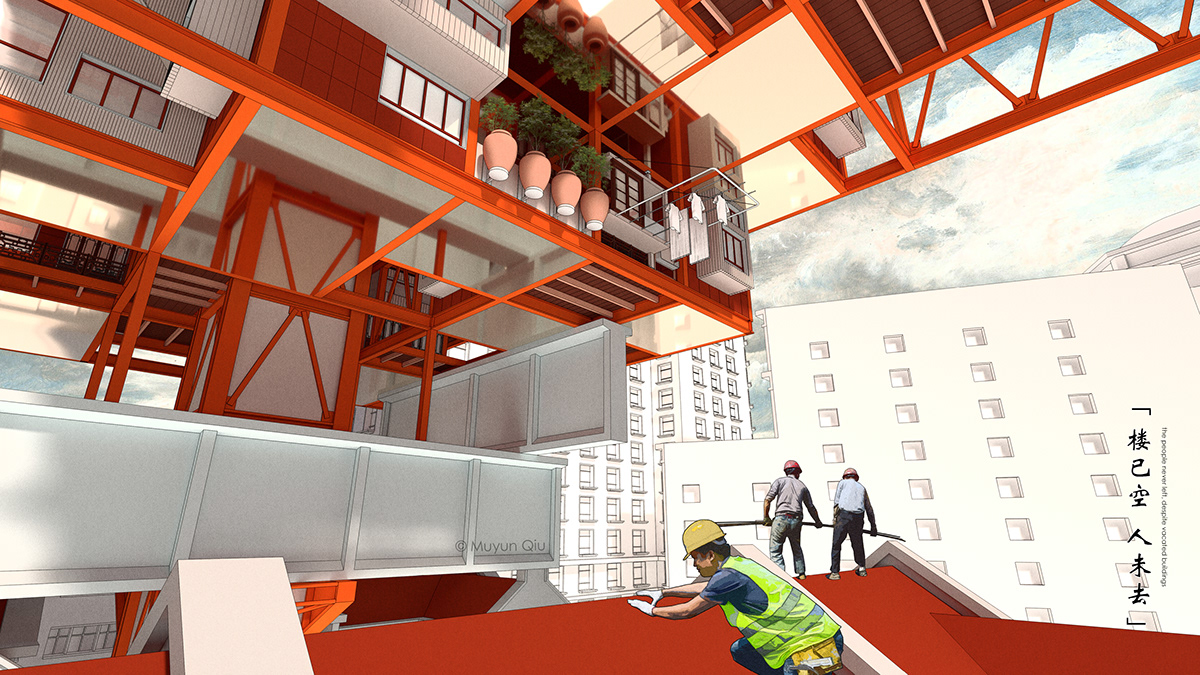
The structural system minimises disruption to the local population, who may remain in their old homes while the superstructure is constructed. The image above depicts the scene when work has just begun on the existing buildings to prepare them for their future role, after the residents have moved into their new homes above.

Plan Oblique
Similar to the spatial experience in a traditional Lilong neighbourhood, public circulation routes intersect spaces for domestic activities. Circulation spaces thus become an extension of the residents’ private homes.

Cross Section
Externalised domestic spaces, such as kitchens in corridors and courtyards, are amongst the elements of Lilong retained in the new superstructure, creating a vibrant public life familiar to the locals. Meanwhile, existing buildings are given a new life.
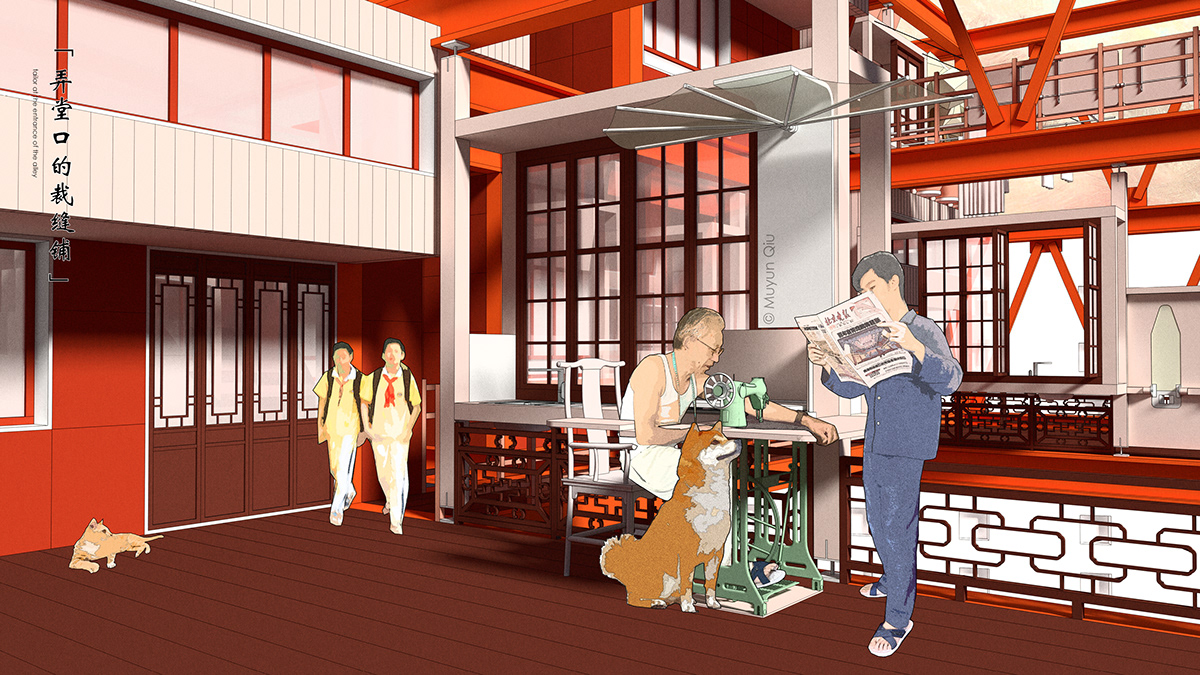
In the superstructure, the street tailor at the entrance of the alleyway is still there, serving the neighbourhood every day.
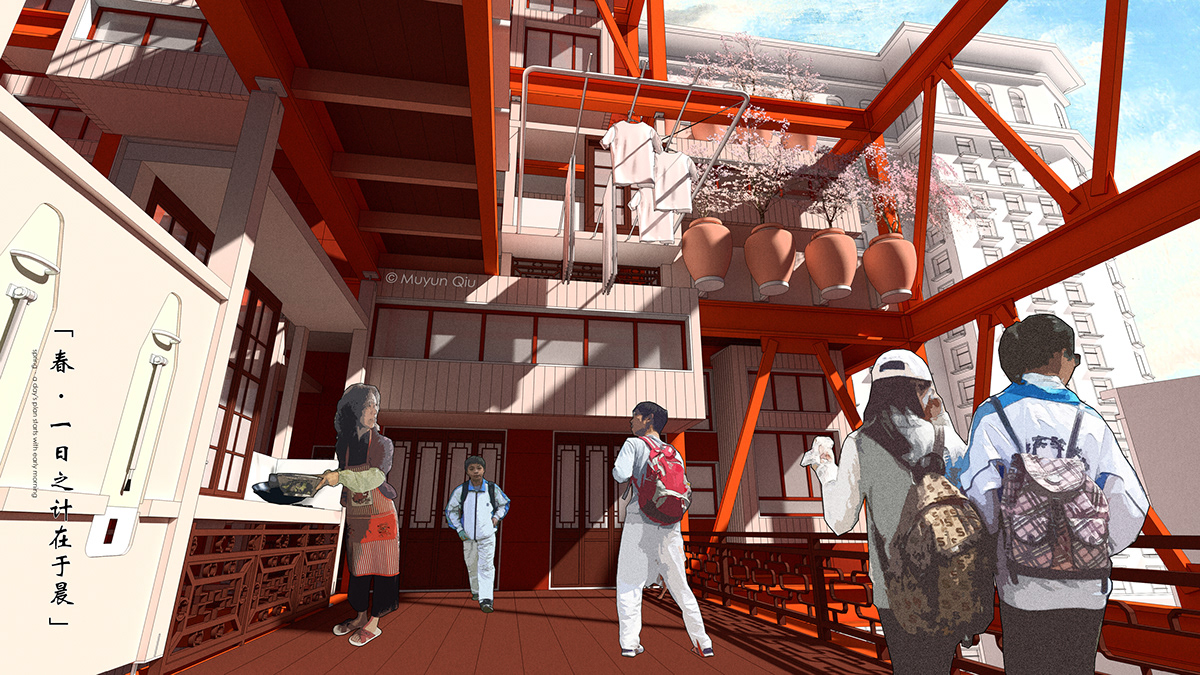
On the morning of a spring day, schoolchildren on their way to school exchange greetings with a lady preparing breakfast in the terrace kitchen.
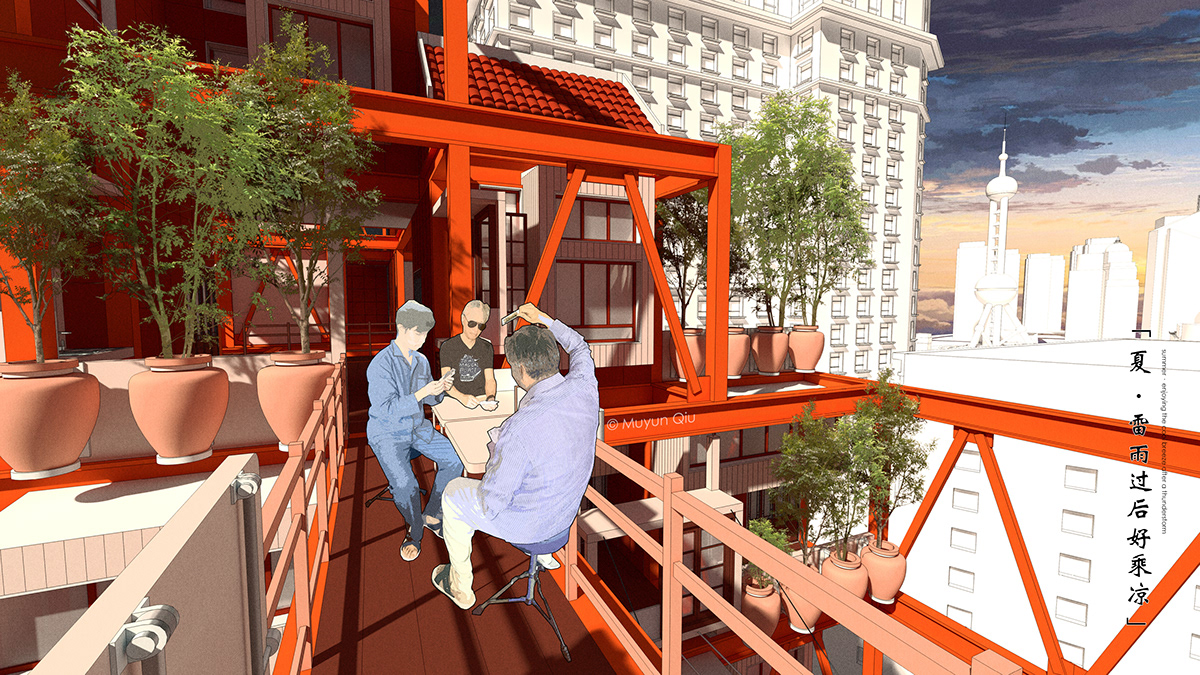
On a summer’s afternoon, a group of residents are playing a game of cards on the stowaway tables, whilst enjoying the cool breezes after a storm.
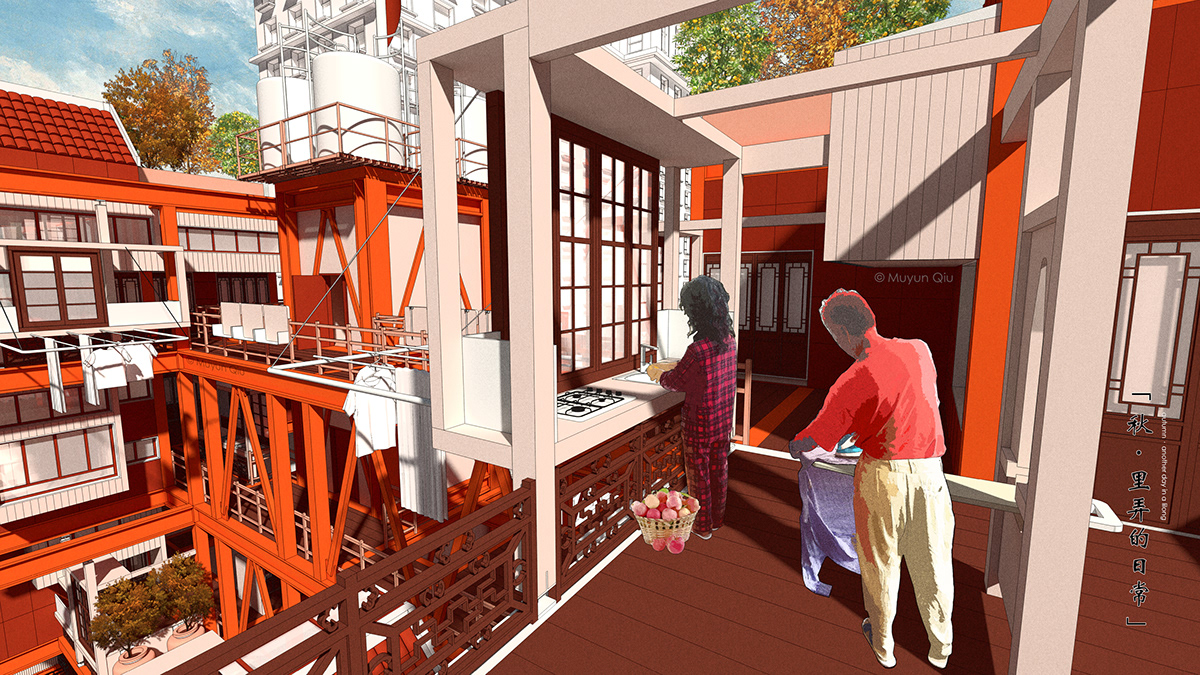
As fruits ripen in autumn, they’re picked and washed, completing another familiar moment of everyday life in a Lilong.
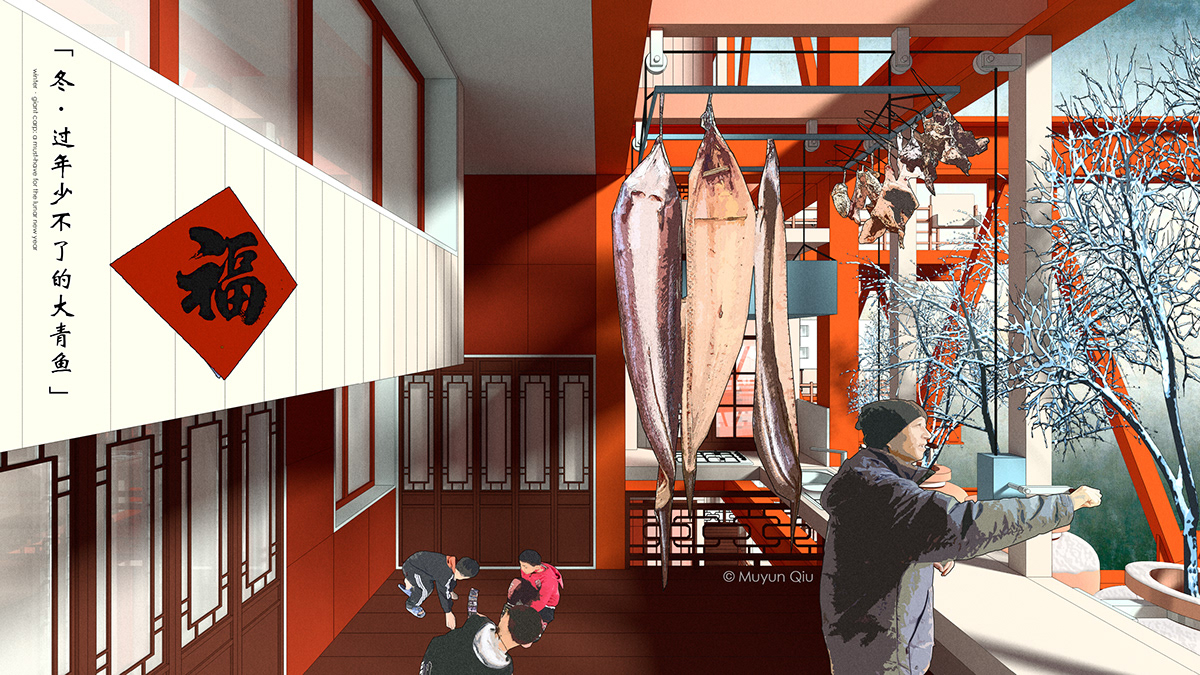
In winter, giant carp are salted and hung out to dry, in preparation for the lunar New Year. At Yong’an Fang 2.0, folk customs and traditions never disappear.

In a time when retrofitting isn’t economically viable, and tabula-rasa results in gentrification, Yong’an Fang 2.0 demonstrates that there is a third approach to urban renewal that’s financially feasible and socially sensible.

